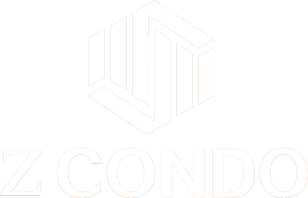859 West Condos
859 West Condos
Details
Updated on June 12, 2024 at 10:40 am- Project Name: 859 West Condos
- Address: 859 The Queensway, Etobicoke, Toronto, ON, Canada
- Intersection: Islington Ave & The Queensway
- Area/City: Toronton/Etobicoke
- Neighborhood: W07 Stonegate-Queensway
- Number of Units: 187
- Unit Type: 1 - 3.5 Bedrooms
- Size Range(Sft): 600-1350sft
- Average $/sft: 890
- Developer(s)/Builder(s): First Avenue Properties and Latch Developments
- Launch time: 20180228
- Estimate Occupancy: 2023
- Architect(s): Teeple Architects
- Building Type: Condo
- Selling Status: Selling
- Construction Status: Complete
- Construction Start Date: 2019
- Price Range(CAD): $548,000-1,409,990
Payment & Incentives
- Payment StructureParking and Locker InformationMaintaince Fee
- $5,000 with offer MAINTENANCE: $0.56 per square foot, hydro separately metered.
- $10,000 in 45 days
- $10,000 in 120 days
Description
859 West Condos is a New Condo development by First Avenue and Latch Developments located at Islington Ave & The Queensway, Toronto.
Located in the heart of The Queensway, this remarkable 14-storey residence features 9ft ceilings and plenty of windows to let natural light in. Framed in pristine white and boasting stunningly contemporary architecture, 859 West is built for the design conscious.
The incredible location on The Queensway, just west of Royal York, puts you at the core of this burgeoning community.
The Queensway offers a vibrant and active lifestyle that balances a fabulous array of amenities with plenty of parks and natural spaces. Amazing shops and boutiques, gourmet restaurants, and entertainment are all a short walk, TTC trip, or drive away. It’s set to become one of the most desirable places to live and 859 West is at the centre of it all.
The timeless curves of a Saarinen chair. The clean lines of a Noguchi coffee table. These shapes and colours are the inspiration for 859 West, a residence with a smart, unexpected aesthetic that’s unlike anything The Queensway has seen before. Like those iconic pieces, the building is thoughtful and beautiful, inside and out. And comfort never takes a back seat to good looks – the two work together, pairing function with elegance, usability with thought-provoking design. The focus on design starts with the stepped, asymmetrical exterior. The bold shape and horizontal form give it energy, inviting the eye and engaging the senses. Glass-enclosed street-level retail space adds texture and dimension. And the exciting look doesn’t stop with the exterior – the inside features the same touches of brilliance. From the clean, vintage inspired pieces in the lobby to the sleek, modern finishes in each suite, this is unmistakably a residence for people who appreciate great design and sophisticated urban living.
- A sophisticated 14 storey residence on The Queensway with two elegantly finished elevators
- Indoor amenities include lounge space equipped with a designer kitchen, private dining room, children’s play area and a full size gym
Outdoor amenities include cabanas, bbq and dining areas, lawn bowling and a lounge
Outstanding Building Amenities
24-hour Concierge and Elegantly Appointed Lobby
Outdoor Oasis Includes Dining Areas Complete with BBQ’s; Private Cabanas; Outdoor Garden and Lounge Area;
Outdoor Games Area that Includes Lawn Bowling Lanes;
Gourmet Kitchen and Private Dining Room
Entertaining Bar and Lounge
Wi-Fi Café and Co-working Lounge
Yoga Studio
Gym and Wellness Studio
Children’s Play Area
9ft ceilings on floors 2 to Lower Penthouse; 10ft ceilings on Upper Penthouse
customer service. This partnership of inspired, experienced professionals brings a solid understanding of development and building — and an eye for unique urban living.
Address
Open on Google MapsWalkscore
What's Nearby?
- Education
- Sean Boutilier Academy of Dance (0.13 km)
- Scholars Education (0.37 km)
- Imperial College of Toronto (0.43 km)
- Health & Medical
- Adapt Acupuncture and Performance (0.06 km)
- Queensway Medical Centre (0.06 km)
- Jen Evoy Makeup Studio (0.07 km)
- Restaurants
- Bar Moderno (0.04 km)
- Sushi Kaji Restaurant (0.06 km)
- Pazzia Osteria (0.07 km)











