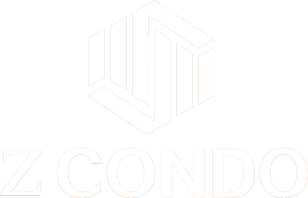Details
Updated on November 28, 2024 at 12:23 pm- Project Name: 88 North Condos
- Address: 77 Shuter Street, Toronto, ON, Canada
- Intersection: Shuter st/ Mutual St
- Area/City: Toronto
- Neighborhood: C08 Yonge-Church Corridor
- Interior Designer(s): Claude Cormieret Associates, Cecconi Simone
- Selling Status: Sold out
- Construction Status: Complete
- Developer(s)/Builder(s): St. Thomas Development Inc.
- Launch time: 20160114
- Estimate Occupancy: 2019
- Architect(s): Page Steele, IBI Group Architects, Gensler
- Building Type: High Rise
- Number of Units: 407
- Size Range(Sft): 377 sqft - 887 sqft
Description
88 North Condos is a New Condo development by St. Thomas Development located at Queen St E & Jarvis St, Toronto.
88 North Condos was developed by St. Thomas Developments Inc in 2020. This Toronto condo sits near Church St and Shuter St, in Downtown’s Church St. Corridor neighbourhood. Spread out over 28 stories, suites at 88 North Condos range in size from 377 to 887 sqft. This Toronto condo has 407 condo units and can be found at 77 Shuter Street. Amenities here include a Business Centre (WiFi), Gym, Beanfield Fibre Available and Games Room as well as a Concierge, Outdoor Pool, Outdoor Patio, BBQ Permitted, Party Room, Visitor Parking, Yoga Studio, Rec Room and Pet Spa. Included in your monthly condo maintenance fees are Common Element, Building Insurance and Water.
88 North Condos is the first phase of a 2.5-acre, master-planned community that will occupy a full city block in Toronto’s downtown eastside.
The site is bounded by Queen Street East to the south, Shuter Street to the north, Mutual Street to the east and Dalhousie Street to the west. When complete, the community will consist of multiple residential towers, including a pair of rental towers by Fitzrovia Real Estate, new retail and other amenities.
The first phase is situated on the northeast corner of the block and features a 27-storey glass tower designed by IBI Group. Construction on the initial phase started in 2017 when crews first broke ground to excavate the large surface parking lot that previously occupied the site.
It’s the building’s higher floors that really stand out with its mishmash of balcony shapes and sizes that protrude from a reflective glass skin. The podium’s facade is defined by a series of box-shaped volumes that frame multiple balconies, while the higher floors have a playfully random placement of protruding balconies, including some corner units that wrap around the structure.
Address
Open on Google MapsMortgage Calculator
- Down Payment
- Loan Amount
- Monthly Mortgage Payment
- Property Tax
- Home Insurance
Walkscore
What's Nearby?
- Education
- Sayeed's Foundations (0.07 km)
- Mangacom (0.1 km)
- Social Media House (0.17 km)
- Health & Medical
- The Orthotic Experts (0.08 km)
- Journey Home Hospice (0.08 km)
- Dalhousie Medical Care (0.09 km)
- Restaurants
- A&W (0.08 km)
- 10 Dean- Elm (0.08 km)
- J San Sushi Bar (0.13 km)























