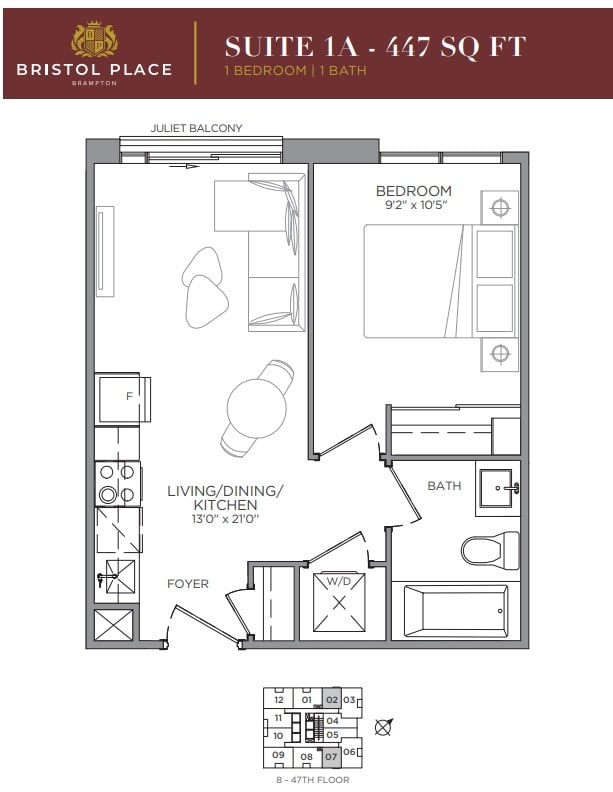Pre-Con
Hot Offer
Bristol Place
By Solmar Development Corp
199 Main St N, Brampton, ON L6X 1N2, CanadaDetails
Updated on September 24, 2023 at 5:18 pm- Project Name: Bristol Place
- Address: 199 Main St N, Brampton, ON L6X 1N2
- Intersection: Main St and Queen St
- Area/City: Brampton
- Neighborhood: Downtown Brampton
- Interior Designer(s): GCB interior architecture inc.
- Selling Status: Selling
- Construction Status: Pre Construction
- Construction Start Date: To be determined
- Price Range(CAD): $528,900-$814,900
- Deposit Percentage(%): 15
- Developer(s)/Builder(s): Solmar Development Corp
- Launch time: 20220911
- Estimate Occupancy: 202711
- Architect(s): Graziani + Corazza Architects
- Building Type: High Rise Condo
- Number of Units: 1145
- Unit Type: 1B-2B
- Size Range(Sft): 445-665
- Average $/sft: 1194
Payment & Incentives
- Payment StructureParking and Locker InformationMaintaince Fee
- $10,000 bankdraft upon signing Locker: $5,000 FREE*
- Balance to 5% in 30 Days Parking: $70,000 $50,000*
- 2.5% in 120 Days
- 2.5% in 180 Days
- 2.5% in 365 Days
- 2.5% 540 Days
- 5% on Occupancy(2027)
Description
Bristol Place is a new condo community by Solmar Development Corp currently in preconstruction at 199 Main Street North, Brampton. The community is scheduled for completion in 2027. Available units range in price from $528,900 to $814,900. Bristol Place has a total of 1145 units. Sizes range from 447 to 665 square feet.
LUXURY 1 & 2 BEDROOM CONDOS + EXCLUSIVE 3-4 BEDROOM PENTHOUSE SUITES STARTING FROM THE $500’S
Project Highlights
🚊2 mins walk to Brampton GO, VIA Rail and ZUM
🛍4-min to Brampton Corners shopping center
🎓9-min to Sheridan college
🛣8 to 10 mins to HWY 407/401/410
✈ 20 mins to Pearson airport
🌆35 mins to downtown Toronto
Address
Open on Google MapsWalkscore
What's Nearby?
Powered by Yelp
- Education
- BusyQA (0.13 km)
- Brampton Company-Op Nursery School (0.08 km)
- Tattoo & Piercing School of Canada (0.18 km)
- Health & Medical
- Astra Medicare (0.07 km)
- Body Revival (0.08 km)
- EPRMT (0.08 km)
- Restaurants
- Ghana Jollof restaurant (0.17 km)
- Sharmz Mediterranean Restaurant (0.18 km)
- Pepper Shack (0.17 km)
Schedule a Tour
Similar Listings
Freed Blue Mountain Condos
156 Jozo Weider Blvd, The Blue Mountains, ON, Canada
3 months ago
The Clove Condos
2 The East Mall Crescent, Etobicoke, Toronto, ON, Canada
5 months ago
Zcondo Does Not REPRESENT THE BUILDER/DEVELOPER. ALL RENDERINGS, INCENTIVES, PRICING ARE SUBJECT TO TERMS & CONDITIONS AND MAY CHANGE AT ANYTIME WITHOUT NOTICE.
















































