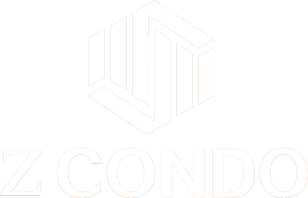Southbay at River’s Edge
Southbay at River’s Edge
Details
Updated on October 3, 2023 at 2:35 pm- Project Name: Southbay at River's Edge
- Address: 744 Sunnidale Rd, Wasaga Beach
- Intersection: Highway 10(Sunnidale Rd & Knox Rd)
- Area/City: Simcoe
- Building Type: Singles + TH
- Number of Units: 1000
- Unit Type: 26’ Towns • 40’ Detached 43’ Detached • 50’ Detached
- Price Range(CAD): $729,990-
- Developer(s)/Builder(s): Fernbrook Homes & Zancor Homes
- Launch time: 20230720
- Estimate Occupancy: 2025
- Neighborhood: Wasaga Beach
- Selling Status: Selling
- Construction Status: Pre Construction
- Size Range(Sft): 1655 - 3699
Payment & Incentives
- Payment StructureParking and Locker InformationMaintaince Fee
- 26’ TOWNS 40’ PRODUCT 50’ PRODUCT
- $20,000 with agreement $25,000 with agreement $25,000 with agreemen
- $20,000 in 90 days $25,000 in 90 days $30,000 in 90 days
- $10,000 in 180 days $12,500 in 180 days $17,500 in 180 days
- $10,000 in 270 days $12,500 in 270 days $17,500 in 270 days
- $10,000 in 330 days $12,500 in 330 days $17,500 in 390 days
- $10,000 in 390 days $12,500 in 390 days $125,000 TOTAL DEPOSIT
- $80,000 TOTAL DEPOSIT $100,000 TOTAL DEPOSIT
Description
Southbay at River’s Edge is a new pre-construction townhouse and single family home development by Fernbrook Homes and Zancor Homes. Coming soon to Sunnidale Road in Wasaga Beach.
A home designed for life, while in a community of 26’ townhomes, 40’ , 43’and 50’ singles. Miles of white sand, the world’s longest freshwater beach, exhilarating attractions, as well as picturesque wonders could all be found here. Where all of Wasaga’s best-kept secrets are created for life’s greatest adventures, complete with every family convenience.
Each home is thoughtfully designed with open concept floor plans that are ideal to families, large windows to let in natural light, dining areas for entertaining, and ensuites.
Wasaga Beachfront and Main Street Redevelopment Plan:
This is a 7 to 15 year project with an anticipated budget of over $625 million Dollars
This master planned community consists approximately 1000 lots and features with parks, pond and future elementary and high school. Phase 1 incudes 300lots,
GETTING AROUND:
• Highway 26 – 4 mins.
• County Rd 18 (Airport Rd) – 20 mins.
• Highway 400 – 22 mins.
• Allandale GO Station – 35 mins
WASAGA & BEYOND:
• Wasaga Beach Area – 5 minutes
• Playtime Casino – 10 minutes
• Collingwood – 20 minutes
• Snow Valley Ski Resort – 22 minutes
• Blue Mountain – 30 minutes
• Barrie – 27 minutes
• Greater Toronto Area – 70 minutes
FEATURES
• 9’ Ceilings on Main levels, 8’ Second levels
• Open Concept Layouts
• Custom designed deluxe kitchen cabinets with taller upper cabinets
• Selection of Prefinished Engineered Hardwood flooring to Main level and upper-level hallways
• Premium Oak Staircase
• Elegant oversized 12×24 inch tiles
• 3-piece washroom rough-in to basement
• BBQ gas line rough-in
Fernbrook Homes
Fernbrook Homes has been a leading luxury home developer in the GTA & surrounding area for over 40 years. We are widely recognized for our dedication to creating vibrant, integrated communities rooted in highly desirable locations that elevate the lifestyle of our residents. Each Fernbrook development is the culmination of innovative architecture, thoughtful design, and outstanding customer service, resulting in communities of true distinction. We invite you to discover a lifetime of satisfaction. We invite you to visit a Fernbrook community today.
Zancor Homes
Design is everything. That’s why design drives everything we do. Our communities are designed with more parks and playgrounds and our condos include luxurious amenity spaces that will make you feel like you’ve arrived.
Our passion for design is matched only by our pursuit of excellence in quality and Customer Care. From top management to front-line customer care personnel, everyone at Zancor has a responsibility to our customers, going above and beyond to ensure that everyone is satisfied with their experience. These core ideals have shaped every neighbourhood and condo we have created over the years and most importantly, have enriched the lives of everyone who calls Zancor HOME.
Address
Open on Google MapsWalkscore
What's Nearby?
- Education
- Simcoe County District School Board (2.39 km)
- Worsley Elementary School (2.39 km)
- Simcoe Muskoka Catholic District School Board (3.6 km)
- Health & Medical
- BeauTox Studio (1.49 km)
- Home Suite Home (2.25 km)
- Mini Major's Pharmacy (2.48 km)
- Restaurants
- Barcelos Restaurant (2.45 km)
- Iron Skillet (2.49 km)
- Domino's Pizza (2.54 km)

















