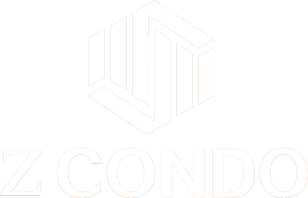The Clove Condos
The Clove Condos
Details
Updated on October 28, 2024 at 3:34 pm- Project Name: The Clove Condos
- Address: 2 The East Mall Crescent, Etobicoke, Toronto, ON, Canada
- Intersection: East Mall & Dundas St W, Toronto.
- Area/City: Toronto/Etobicoke
- Neighborhood: w08 Islington-City Center West
- Interior Designer(s): U31
- Selling Status: Selling
- Construction Status: Pre Construction
- Size Range(Sft): 373 - 1003 sq ft
- Developer(s)/Builder(s): Mattamy Homes and Quadreal
- Launch time: 20241005
- Estimate Occupancy: 202810
- Architect(s): Giannone Petricone Associates Inc
- Building Type: High rise
- Number of Units: 606
- Unit Type: 1 - 3 Beds
- Price Range(CAD): $440,990 - $1,006,990
Payment & Incentives
- Payment StructureParking and Locker InformationMaintaince Fee
- $5,000 on Signing Parking $50,000 (For suites 1+D 2 Baths & Larger) Approx. $0.66/sqft
- Balance to 5% in 30 Days Locker $7000 (For suites 2B & Larger) (Geothermal Heating & Cooling additional ~$0.13/sqft) (Excludes Hydro, Water)
- 2.5% in 210 Days Development Levies $11,000 for 1BD and Smaller $14,000 for 2B and Larger
- 2.5% in 600 Days
- 5% 90 Days Prior to Occupancy
- 5% on Occupancy
Description
The Clove Condos is a New Condo development by Mattamy Homes and Quadreal located at The East Mall & Dundas St W, Toronto.
As the monumental first phase of the reimagined Cloverdale community, this exciting mixed-use development is for those who seek the vitality of downtown living with a suburban sense of familiarity. For generations, Cloverdale Mall has been fundamental to our community – a natural gathering place as vibrant as it is beloved – and today marks an exhilarating new chapter in its ever-unfolding legacy. Cloverdale Mall is becoming the city’s west nexus, an elevated new mixed-use community built on a foundation of sustainability, vitality and connectivity bringing people together. Designed to involve and inspire with convenient access to an array of amenities, our 1, 2 and 3-bedroom condos are thoughtfully elevated to accommodate every lifestyle
A Once in a Generation Master-Planned Community
- A 32-acre master-planned community
- Interconnected community trail system
- 3+ acres of invigorating greenspace
- 9+ acres of vibrant public realm
- 180,000 sq ft of new retail
- 23,000+ sq ft of communal amenities including a daycare
Address
Open on Google MapsWalkscore
What's Nearby?
- Education
- Pharma-Medical Science College of Canada (0.07 km)
- Muzart Music and Art School (0.18 km)
- Women's Millionaire (0.17 km)
- Health & Medical
- Triangle Physiotherapy (0.06 km)
- Mama Ease (0.07 km)
- Body & Soul Massage Therapy (0.11 km)
- Restaurants
- Zula (0.15 km)
- Sarajevo Grill & Meat (0.2 km)
- Gino's Pizza (0.29 km)























